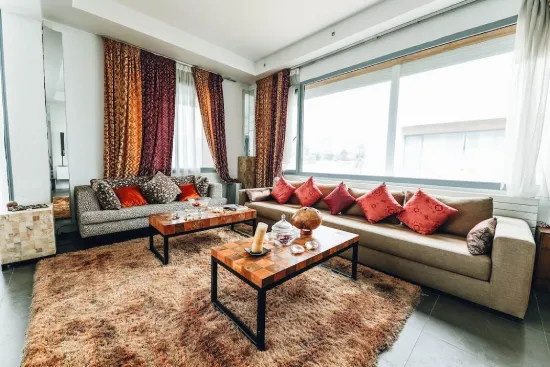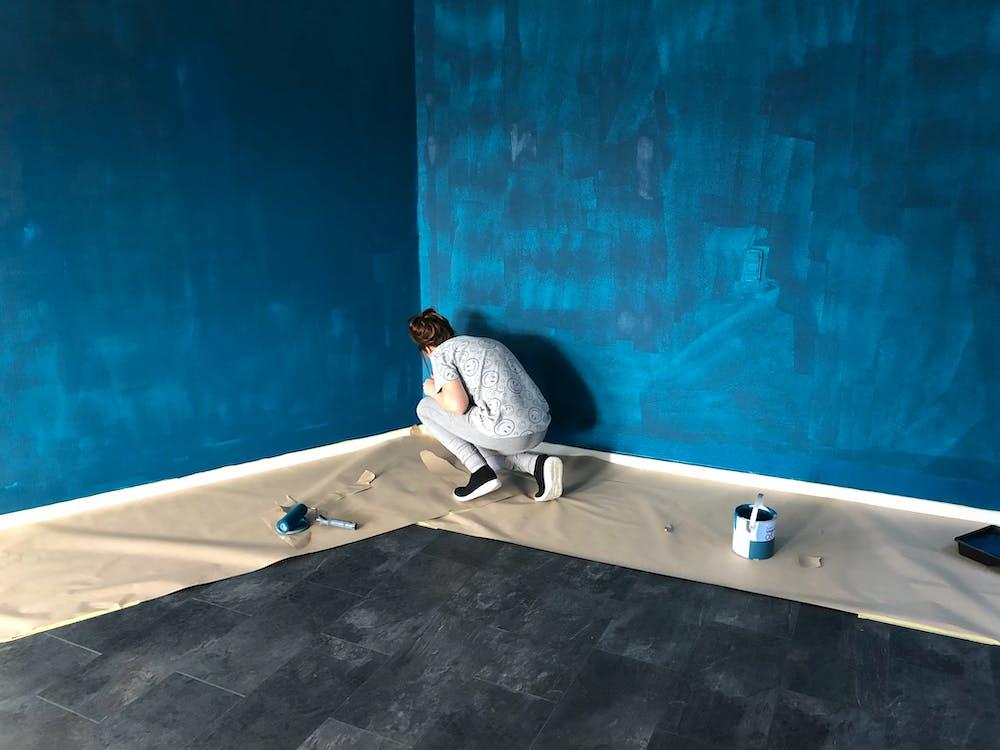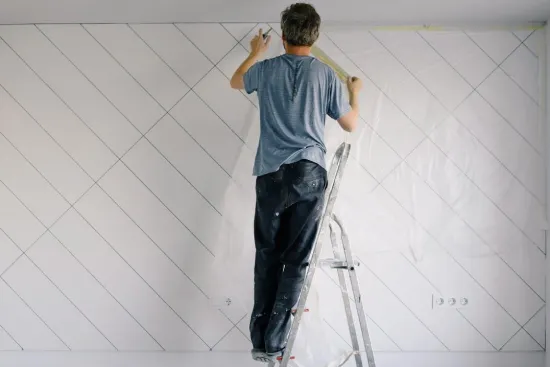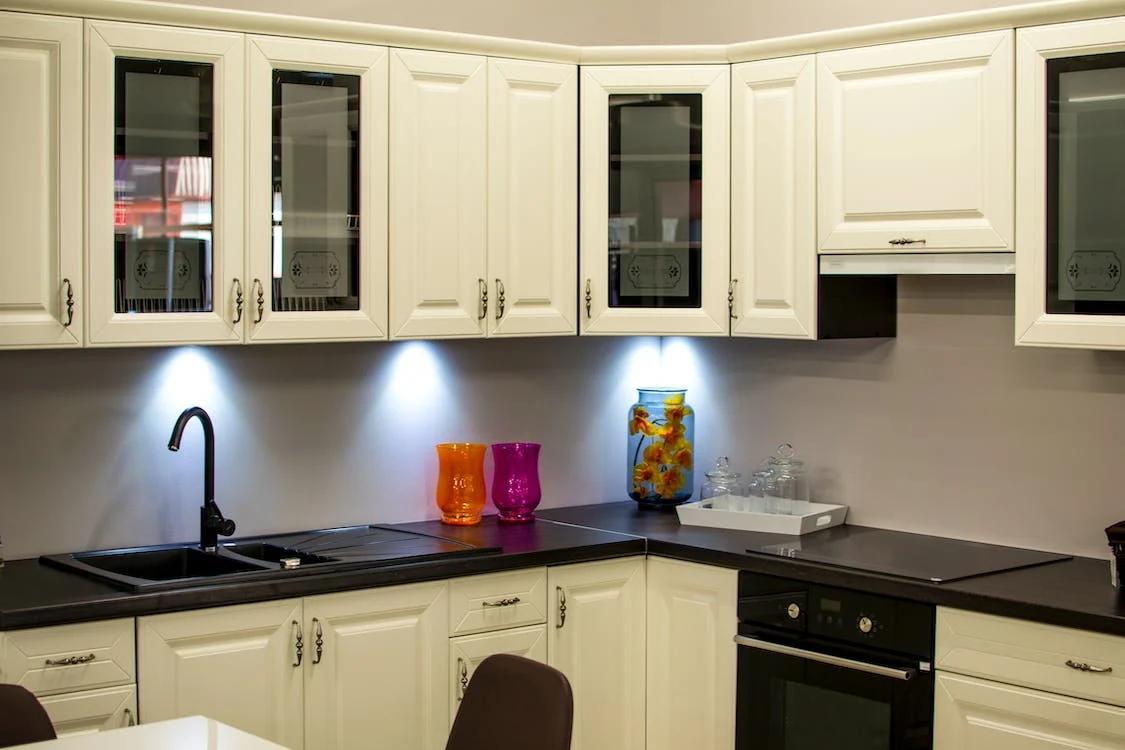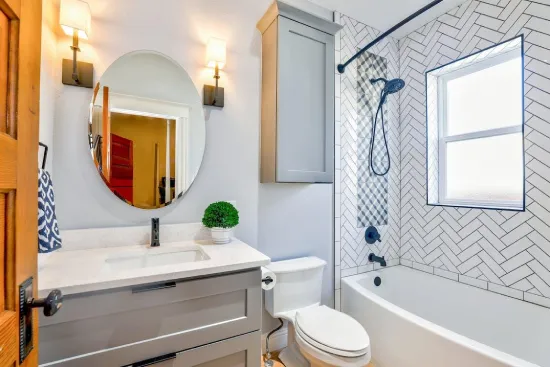Studio Apartments
A studio is a one-room apartment that serves as a living room, bedroom, and kitchen, all within four walls. Only the bathroom is officially separated by its own set of walls. These apartments are usually more affordable compared to others, thanks mostly to their smaller size, which is usually 400 square feet or above but can be significantly smaller. The open layout can be quite attractive to many people, but it doesn’t offer a lot of privacy and is best suited to individuals that live alone.
Alcove Studio Apartments
An alcove studio apartment is a variation of a typical studio apartment. Unlike a rectangular or square space, an alcove studio usually has an L shape where a small portion of the apartment acts as a separate nook or alcove. This separation from the main living area and three walls make it feel like almost another room. That portion, especially if used to put a bed, offers a bit more privacy compared to a regular studio apartment. The separation can be made more prominent by placing a bookshelf or installing a flex wall (as long as it’s within the DOB guidelines). It can also be costlier compared to a regular studio apartment.
1 Bedroom Apartments
1-Bedroom apartments have a separate bedroom that’s at least 80 square feet in space and more than eight feet in length, width, and height (the 8 rule) though there is some leeway when it comes to height. These apartments are, on average, larger than studio apartments and offer more privacy. They also command a higher price/rent on the market.
2 Bedroom Apartments
As the name suggests, a 2-bedroom apartment has two separate bedrooms and must have at least one bathroom, whether it is an en-suite or not. Each bedroom must follow the habitability code for space and natural light and air. It can also have a wing layout, with two bedrooms separated by the common area (two wings).
3 Bedroom Apartments
A legal three-bedroom apartment has three separate bedrooms that follow NYC standards (the 8 rule) and regardless of the layout, the area is usually 1,000 square feet or above. Smaller three-bedroom apartments are not as common. Each bedroom may have its own separate bathroom and a combined living area.
Convertible/Flex Apartments
A convertible or a flex apartment is one that can be “upgraded” to the next level by putting up a temporary wall. For example, a flex 1-bedroom apartment is a studio that can be converted into a 1-bedroom by erecting a temporary wall. Similarly, a flex/convertible three-bedroom apartment will be a two-bedroom apartment where the living room can be divided (using a temporary wall) to create a third bedroom. In some cases, you may even see tenants convert a large 1 bedroom into a 3 bedroom.
It’s important to note that a true flex apartment will take into account the area and natural air/light requirements of a bedroom (80 square feet of space and 8 feet in length and width). You will need to get permission from your co-op/condo board or rental management for conversion.
Loft Apartments
Many vacant industrial buildings in NYC were converted to lofts and were rented out to artists in the 50s, 60s, and 70s. There were mostly illegal dwellings back then since the buildings were not up to the residential code, which changed in 1982, and building owners had to renovate the buildings for residential specifications. This resulted in a specialized class of apartments that retained many industrial characteristics like open layouts, large spaces, high ceilings, tall windows (with lots of natural light), columns, etc. Some lofts come with exposed brick architecture as well. They are only available in a few NYC neighborhoods, the most prominent of which are SoHo and Tribeca.
Duplex Apartments
A duplex apartment is a multi-story apartment with two stories, each of which follows the minimum height requirement (eight feet), and the two floors are connected by stairs or elevators. Each floor may have its own separate entrance. They offer more privacy than single-story apartments, and the two floors can be rented out separately. These apartments are not very common, especially in newer developments, but you may find some in prewar buildings. Some duplex apartments are created by combining the basement apartment with the one above through a staircase (elevators are relatively rare).
Triplex Apartments
Triplex apartments are multi-story apartments with three levels. They are quite rare and come with even more privacy and square footage than duplexes, as well as a more expensive price tag. Most triplex apartments are also penthouse apartments, with the top floor containing a decent amount of open space.
Maisonette Apartments
The word Maisonette is French, and it means “Little House.” It’s mostly in the lower level of the building and usually has access to square footage and certain amenities that the apartments above do not. However, the defining characteristic of a Maisonette is its own outside access, separate from the apartment building as a whole. A Maisonnette apartment can be both single story or multi-story.
Junior 1 Apartments
A Junior-1 apartment is quite similar to an alcove apartment. The main difference is that in a Junior-1, the separate space is walled-off. However, it cannot be considered a true one-bedroom apartment because the original floor plan was a studio apartment. An alcove apartment can be converted into a Junior-1 by installing the wall.
Junior 4 Apartments
A Junior-4 Apartment is essentially a one-bedroom apartment with a four-room layout: The bedroom, living room, separate kitchen, and a fourth room that can be considered a dining room or an alcove. The fourth room can be walled-off as a second bedroom, so a Junior-4 might be considered a convertible 2-bedroom apartment.
Classic 6 Apartments
Classic 6 apartments are prewar (indicated by the word classic) apartments with six individual rooms: two large bedrooms, one small bedroom (formerly called maid’s room), a dining room, a living room, and a kitchen. These apartments were quite common in the 20s and are mostly found in two Manhattan neighborhoods: Upper East Side and Upper West Side. Other defining features of these apartments include the prewar “character,” wooden floors, spacious rooms, closets, etc.
Railroad Apartment
Railroad apartments get the name railroad from the linear layout in which all the rooms are lengthwise connected with no separate hallway. That’s similar to train cars. You would have to go through all the rooms to get from one end of the apartment to the other. Most railroad apartments are prewar and offer more area for the price.
Garden Apartments
Garden apartments can be found on the ground level of brownstones (sometimes basement apartments) in certain neighborhoods. They have dedicated access to common green space and often have a one-bedroom layout. Brooklyn has the largest stock of Garden apartments.
Prewar/Postwar Apartments
Prewar and post-war apartments are classified not by the layout but by the era of their construction. The prewar apartment includes constructions between the 1900s and 1945. We can stretch the initial timeline back to the 1880s. The post-war apartments are in the buildings constructed in the four decades between the 1950s and 1990s.
Penthouse Apartments
Penthouse apartments in most buildings are the top-floor apartments in a building. They often come with ample outdoor space, great views, amenities, and flexibilities that are not afforded to other apartments in the building. Traditionally, buildings only had one floor for penthouse apartments (the top floor), but with staggered construction, a building may offer multiple floors of penthouse apartments, though all near the top.
Micro Apartments
Micro apartments are a special type of studio apartments that have an area below the common 400 square feet.
Floor-Through Apartments
If an apartment covers the entire floor of a building, it’s considered a floor-through apartment. They are quite common in brownstones and townhouses and come with windows in the front as well as back. This offers great cross-ventilation and ample natural light.
Walk-Up Apartments
The walk-up apartment is not a layout classification but a building-based category. Apartments in old two to six-story buildings that don’t have an elevator and your only way up to the apartment is stairs can be considered walk-up apartments.





