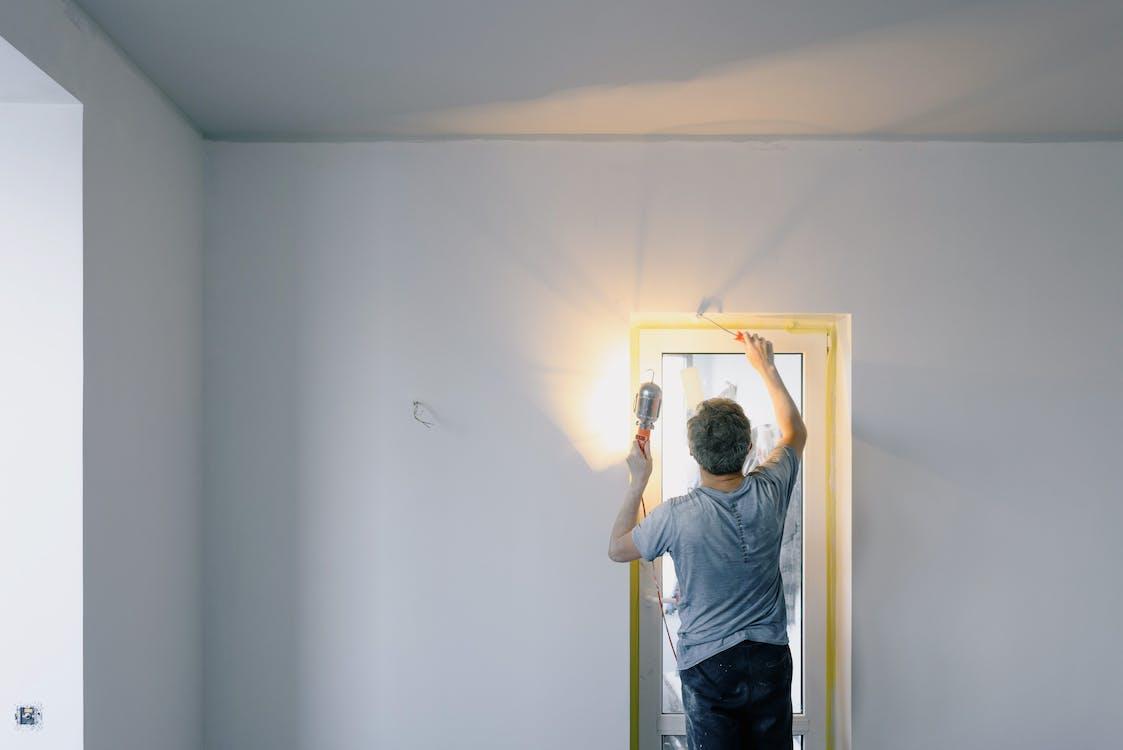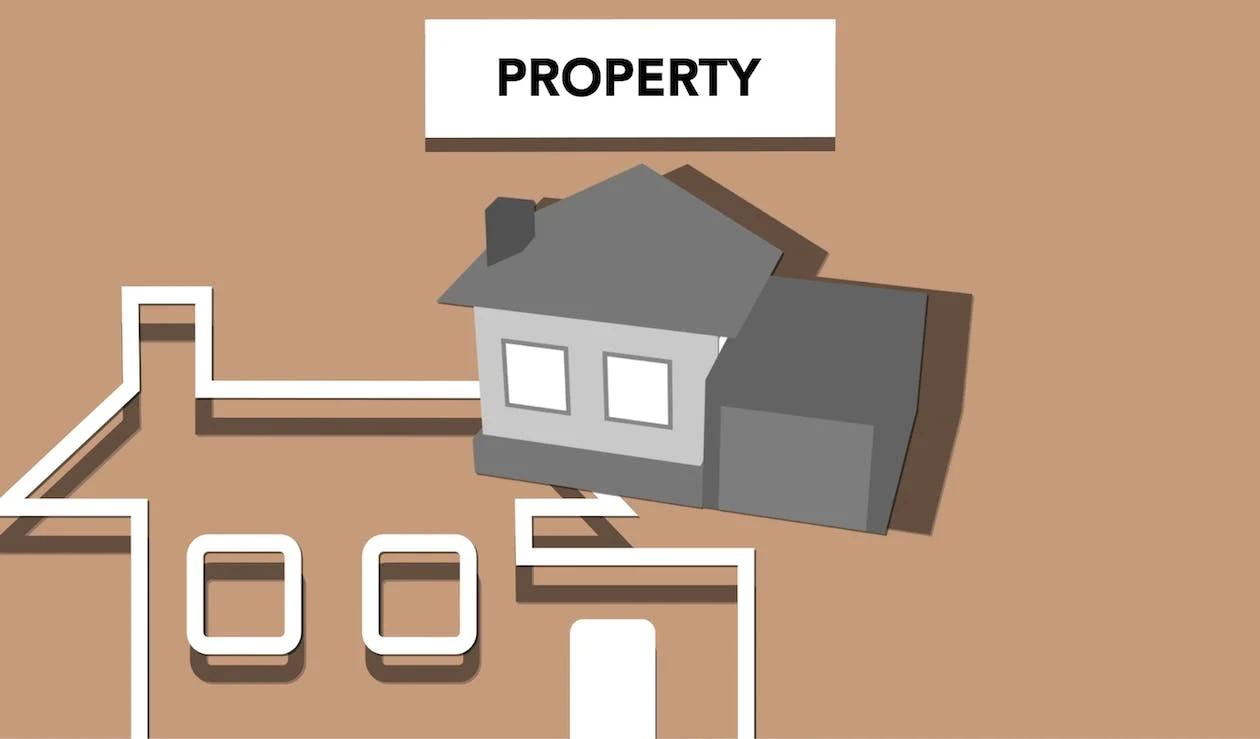When you are buying an apartment, there are several factors to take into account, including the area/square footage of the apartment. You should have a clear idea of what you are paying for and how much space you will have access to. The calculations are different for co-ops and condos.
Co-op Square Footage Calculation
Co-ops in NYC aren’t required to calculate or list the square footage of individual units in official documents or records, even though it’s used to calculate the shares of each resident (one of the factors). Hence, they are also not included in many of the online listings you might see for co-ops.
The problem is that even if there is square footage present in a co-op listing, it’s usually unreliable. It may come from various sources, including the previous listing that the current owner has used as is or from a simple estimate by sellers or their agents. These estimates tend to be quite generous, and the square footage can be overstated by a significant margin, like 15% to 20%, or even higher in some cases. Since estimating and overstating the square footage of a co-op is not considered deliberate misrepresentation, the buyers may not have recourse when they discover the square footage is much smaller than stated in the listing.
Some listings may contain floor plans from trusted third parties that may allow you to calculate the accurate square footage of a co-op. But it’s important to remember that the floor plan may take the walls into account as well, which lowers the actual usable square footage within the walls.
The only way to be absolutely sure of the square footage of a co-op is to measure it yourself. You can get an accurate rough estimate by using a rudimentary tape measure and measuring from inside the walls. Or, you can get a much more accurate number by using a laser measurement tool when you visit the co-op you want to buy.
Condo Square Footage Calculation
Unlike co-ops, condos are required to disclose the square footage of the units in the original floor plans. However, most of these include the exterior walls – 100% of independent walls and 50% of shared walls. If you factor this into the floor plan calculations, you can come up with accurate square footage that will be available to you in a condo. Some developers may even include a segment of the shared common space in the condo’s square footage.
Many condo listings include a floor plan that offers measurements for different rooms/areas in a condo. If you take into account the thickness of the wall and subtract it from the floor plan numbers, you may have an accurate idea of the available square footage. However, even if in a condominium listing, all you get is one square footage number (like 1,000 sq. ft.), it would be prudent to consider that the actual square footage you will have access to will be smaller than that.












